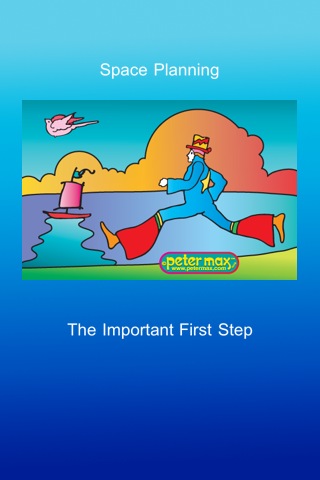Akamai Technologies
Created a space plan for the new West Coast headquarters.
Developed a process to involve all Akamai staff in the establishment of
new corporate furniture standards, which were implemented.
This was used as a basic building block for space planning in all US offices.
For a look a the furniture types considered select this link. http://bob.rooney.tripod.com/furniture
Rational Software
Created the master plan for the Massachusetts (Lexington) and California (Cupertino) regional
headquarters with a projected total of 750,000 square feet.
West Company
Development of a 3-year space master plan for the 1.1 million square-foot headquarters.
Incorporated a plan to upgrade the building to reflect a high-tech environment.
Working directly with the CEO, developed and implemented a “main street” concept, incorporating executive offices, café, coffee shop credit union, and learning/training space as the building hub.
Lotus Development
Assembled headcount data and developed the annual space plan.
Coordinated the plan’s implementation with business units and facility
vendors.
Thomson Financial
Developed master plan for new corporate headquarters project-
280,000 sq ft, 37 business units on 27 floors of 7 buildings.
Developed a master plan to consolidate 15 business units at single
London location
Bain & Company
Initiated and developed a facility master plan, which doubled the office
space over a period of three years to 210,000 sq. ft..
